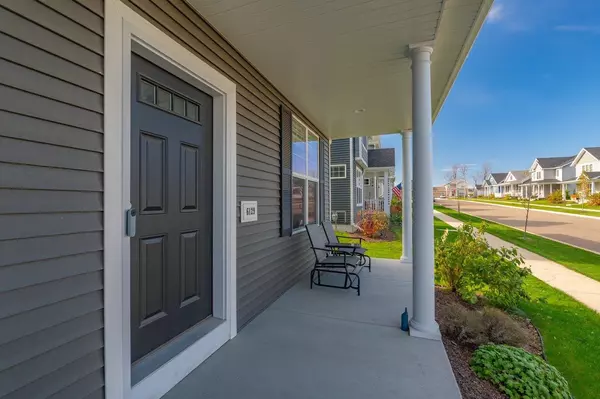Bought with Restaino & Associates
$400,000
$400,000
For more information regarding the value of a property, please contact us for a free consultation.
3 Beds
2 Baths
1,992 SqFt
SOLD DATE : 12/15/2023
Key Details
Sold Price $400,000
Property Type Single Family Home
Sub Type 1 story
Listing Status Sold
Purchase Type For Sale
Square Footage 1,992 sqft
Price per Sqft $200
Subdivision Grandview Commons Northeast
MLS Listing ID 1966837
Sold Date 12/15/23
Style Ranch
Bedrooms 3
Full Baths 2
HOA Fees $14/ann
Year Built 2021
Annual Tax Amount $7,364
Tax Year 2022
Lot Size 4,356 Sqft
Acres 0.1
Property Description
This delightful 3 BR, 2 BA ranch home provides a balance of modern amenities & comfortable living, ideal for those seeking a sunlit haven to call home. At the heart of the home, the kitchen features SS appliances, a stylish blue tile backsplash & an island that doubles as a breakfast bar. The open-concept layout creates a warm & welcoming atmosphere, complete with a gas FP for added comfort. A charming patio is ideal for alfresco dining or morning coffee. The primary suite boasts double sinks, a walk-in shower & walk-in closet. A partially finished lower level offers additional space for various activities, be it a home office, rec room, etc. while still allowing plenty of room for storage. Convenient east Madison location close to parks, shopping, restaurants & the interstate.
Location
State WI
County Dane
Area Madison - C E11
Zoning Res
Direction Hwy 51 to Milwaukee St., east on Milwaukee St for 3.5 miles, Right on North Star Dr., Left on Misty Bridge Rd.
Rooms
Other Rooms Foyer
Basement Full, Partially finished, Sump pump, Stubbed for Bathroom, Radon Mitigation System, Poured concrete foundatn
Main Level Bedrooms 1
Kitchen Breakfast bar, Kitchen Island, Range/Oven, Refrigerator, Dishwasher, Microwave, Disposal
Interior
Interior Features Wood or sim. wood floor, Walk-in closet(s), Great room, Washer, Dryer, Air cleaner, Water softener inc, Cable available, At Least 1 tub, Other smart features
Heating Forced air, Central air
Cooling Forced air, Central air
Fireplaces Number Gas, 1 fireplace
Laundry M
Exterior
Exterior Feature Patio
Garage 2 car, Attached, Heated, Opener, Alley entrance
Garage Spaces 2.0
Building
Lot Description Sidewalk
Water Municipal water, Municipal sewer
Structure Type Vinyl
Schools
Elementary Schools Kennedy
Middle Schools Whitehorse
High Schools Lafollette
School District Madison
Others
SqFt Source Builder
Energy Description Natural gas
Pets Description Restrictions/Covenants, In an association (HOA)
Read Less Info
Want to know what your home might be worth? Contact us for a FREE valuation!

Our team is ready to help you sell your home for the highest possible price ASAP

This information, provided by seller, listing broker, and other parties, may not have been verified.
Copyright 2024 South Central Wisconsin MLS Corporation. All rights reserved

"My job is to find and attract mastery-based agents to the office, protect the culture, and make sure everyone is happy! "







