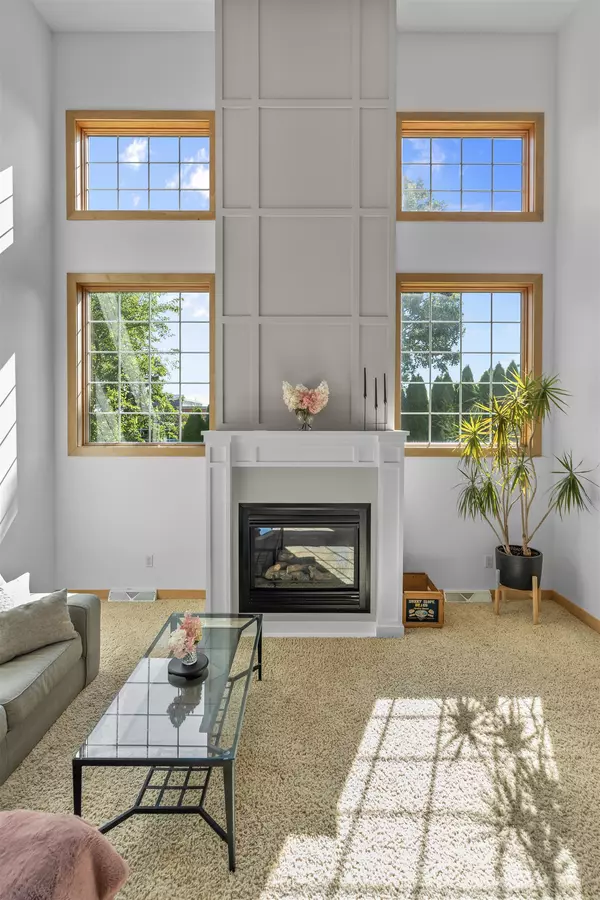
4 Beds
3.5 Baths
3,956 SqFt
4 Beds
3.5 Baths
3,956 SqFt
Key Details
Property Type Single Family Home
Sub Type 2 story
Listing Status Active
Purchase Type For Sale
Square Footage 3,956 sqft
Price per Sqft $175
Subdivision Oak Meadow
MLS Listing ID 1983753
Style Contemporary
Bedrooms 4
Full Baths 3
Half Baths 1
Year Built 2006
Annual Tax Amount $10,280
Tax Year 2023
Lot Size 0.290 Acres
Acres 0.29
Property Description
Location
State WI
County Dane
Area Fitchburg - C
Zoning Res
Direction S. Fish Hatchery to R on Nobel to L on Targhee.
Rooms
Other Rooms Loft , Mud Room
Basement Full, Partially finished, 8'+ Ceiling
Main Level Bedrooms 1
Kitchen Breakfast bar, Pantry, Range/Oven, Refrigerator, Dishwasher, Microwave, Disposal
Interior
Interior Features Wood or sim. wood floor, Walk-in closet(s), Great room, Vaulted ceiling, Washer, Dryer, Air exchanger, Water softener inc, Cable available, At Least 1 tub
Heating Forced air, Central air
Cooling Forced air, Central air
Fireplaces Number Gas, 1 fireplace
Inclusions Kitchen refrigerator, gas range/oven, dishwasher, microwave, all window coverings/blinds, washer & dryer, pool table, basement shelving, gardening beds
Laundry M
Exterior
Exterior Feature Deck
Garage 2 car, Attached, Opener
Garage Spaces 2.0
Building
Lot Description Sidewalk
Water Municipal water, Municipal sewer
Structure Type Vinyl,Stone
Schools
Elementary Schools Leopold
Middle Schools Cherokee Heights
High Schools West
School District Madison
Others
SqFt Source Seller
Energy Description Natural gas
Pets Description Restrictions/Covenants

Copyright 2024 South Central Wisconsin MLS Corporation. All rights reserved

"My job is to find and attract mastery-based agents to the office, protect the culture, and make sure everyone is happy! "







